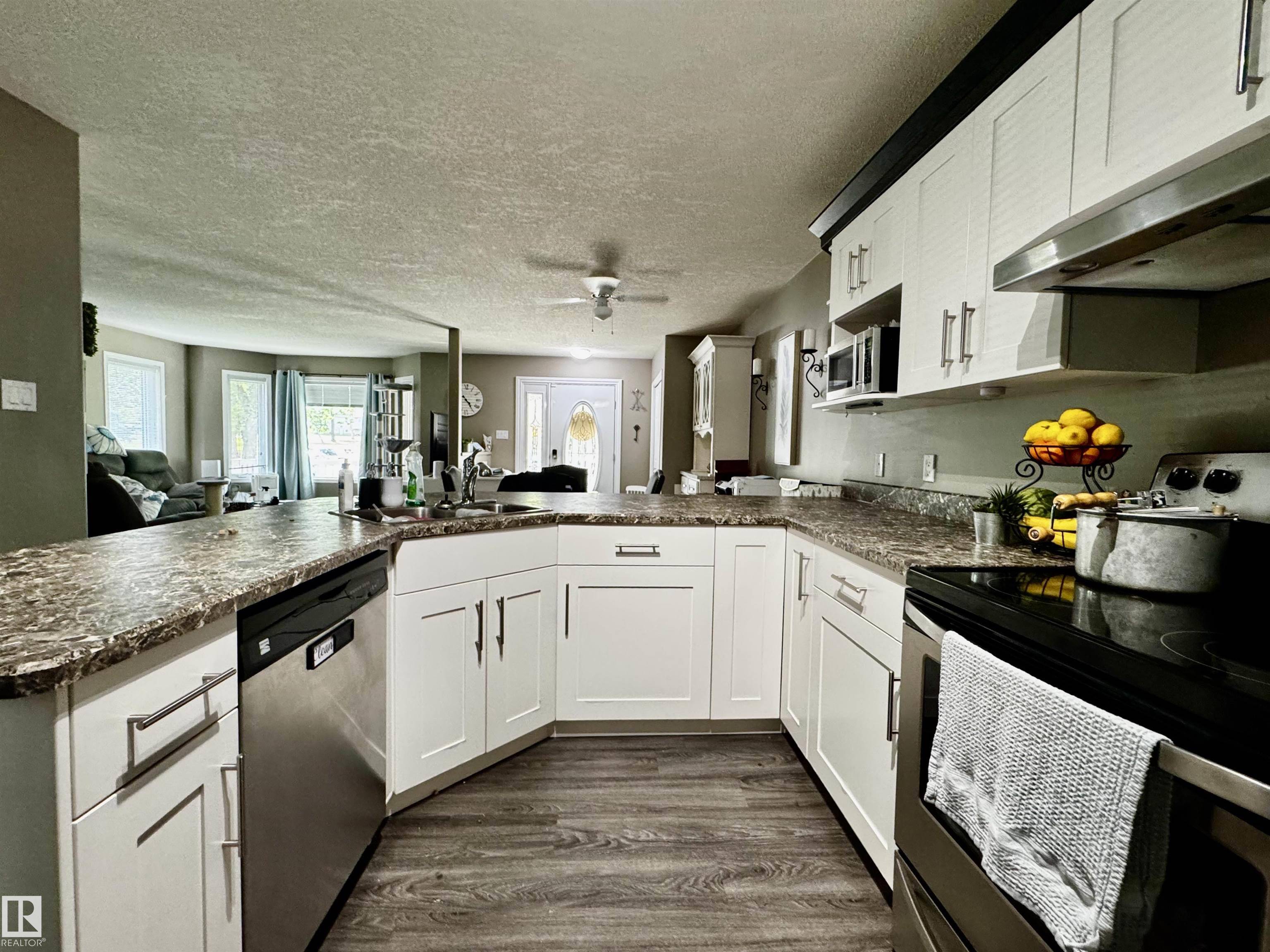4749 47A AV Drayton Valley, AB T7A 0A8
2 Beds
2 Baths
1,144 SqFt
Key Details
Property Type Single Family Home
Sub Type Duplex
Listing Status Active
Purchase Type For Sale
Square Footage 1,144 sqft
Price per Sqft $257
MLS® Listing ID E4447070
Bedrooms 2
Full Baths 2
Year Built 2002
Property Sub-Type Duplex
Property Description
Location
Province AB
Zoning Zone 90
Rooms
Basement Full, Unfinished
Interior
Interior Features ensuite bathroom
Heating Forced Air-1, Natural Gas
Flooring Carpet, Vinyl Plank
Appliance Dishwasher-Built-In, Dryer, Garage Control, Garage Opener, Hood Fan, Refrigerator, Stove-Electric, Washer
Exterior
Exterior Feature Flat Site, Golf Nearby, Playground Nearby, Public Swimming Pool, Schools, Shopping Nearby
Community Features Off Street Parking, Deck, No Smoking Home, Vinyl Windows
Roof Type Asphalt Shingles
Garage true
Building
Story 1
Foundation Concrete Perimeter
Architectural Style Bungalow
Schools
Elementary Schools Evergreen
Middle Schools H.W. Pickup
High Schools Frank Maddock
Others
Tax ID 0029520758
Ownership Private





