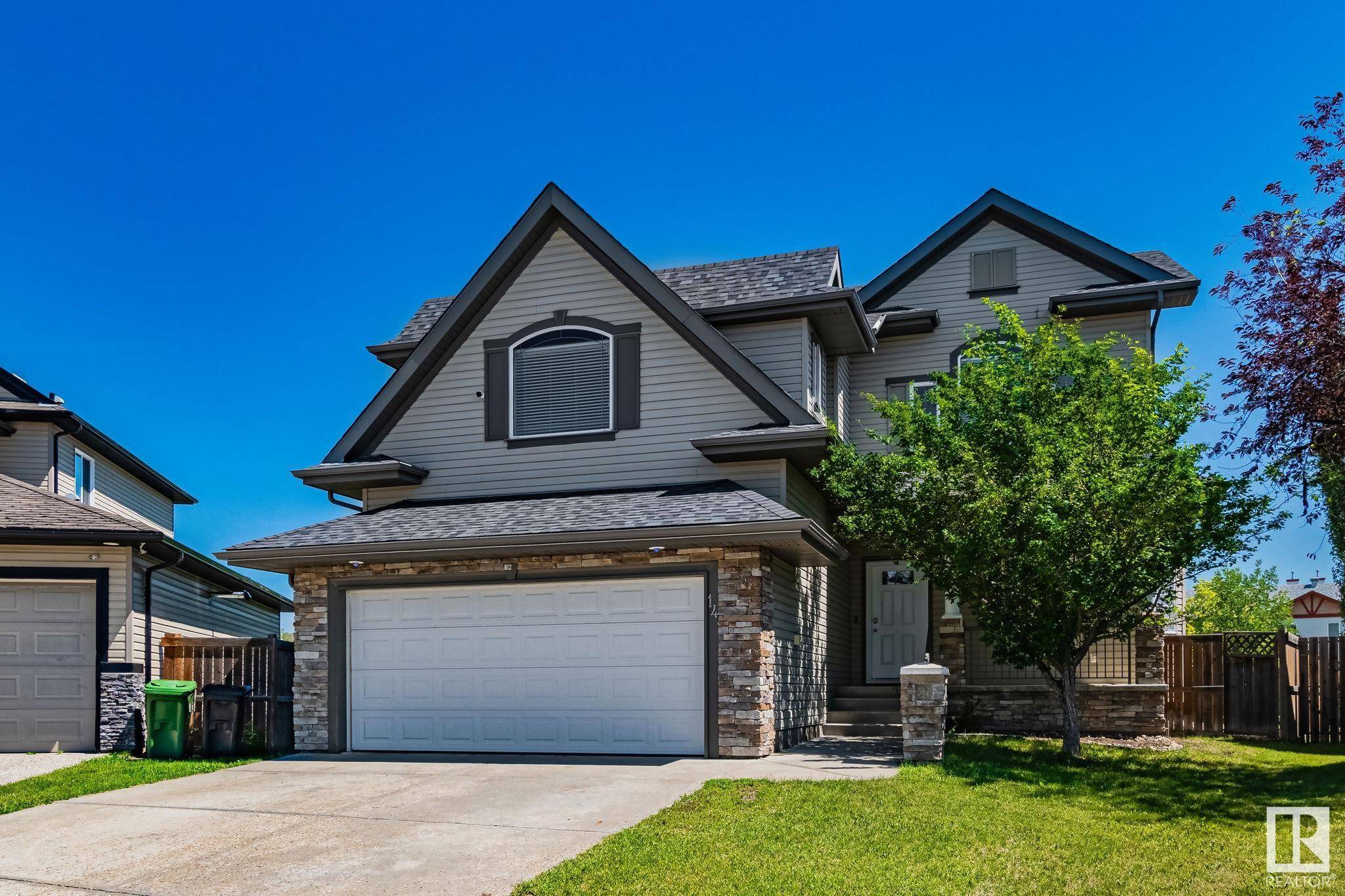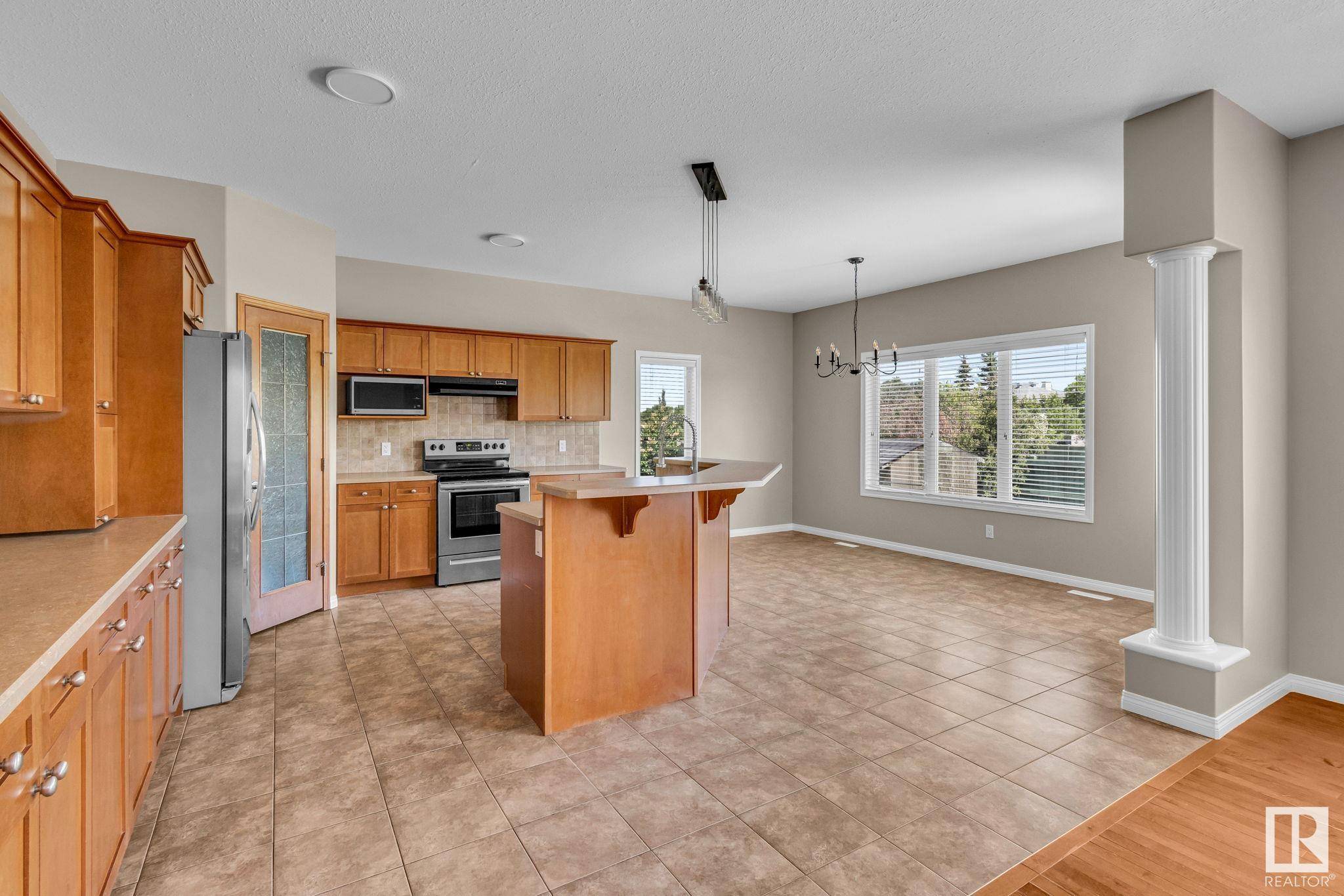14 WESLEYAN CO Fort Saskatchewan, AB T8L 0C9
3 Beds
2.5 Baths
2,397 SqFt
Key Details
Property Type Single Family Home
Sub Type Detached Single Family
Listing Status Active
Purchase Type For Sale
Square Footage 2,397 sqft
Price per Sqft $250
MLS® Listing ID E4447114
Bedrooms 3
Full Baths 2
Half Baths 1
Year Built 2008
Lot Size 7,188 Sqft
Acres 0.16503088
Property Sub-Type Detached Single Family
Property Description
Location
Province AB
Zoning Zone 62
Rooms
Basement Full, Unfinished
Interior
Interior Features ensuite bathroom
Heating Forced Air-1, Natural Gas
Flooring Carpet, Ceramic Tile, Hardwood
Fireplaces Type Mantel
Fireplace true
Appliance Dishwasher-Built-In, Garage Opener, Hood Fan, Refrigerator, Stove-Electric, Window Coverings
Exterior
Exterior Feature Cul-De-Sac, Fenced, Flat Site, No Back Lane
Community Features On Street Parking, Ceiling 9 ft., Deck, Front Porch, No Smoking Home, Vaulted Ceiling, See Remarks
Roof Type Asphalt Shingles
Garage true
Building
Story 2
Foundation Concrete Perimeter
Architectural Style 2 Storey
Others
Tax ID 0032625775
Ownership Private





