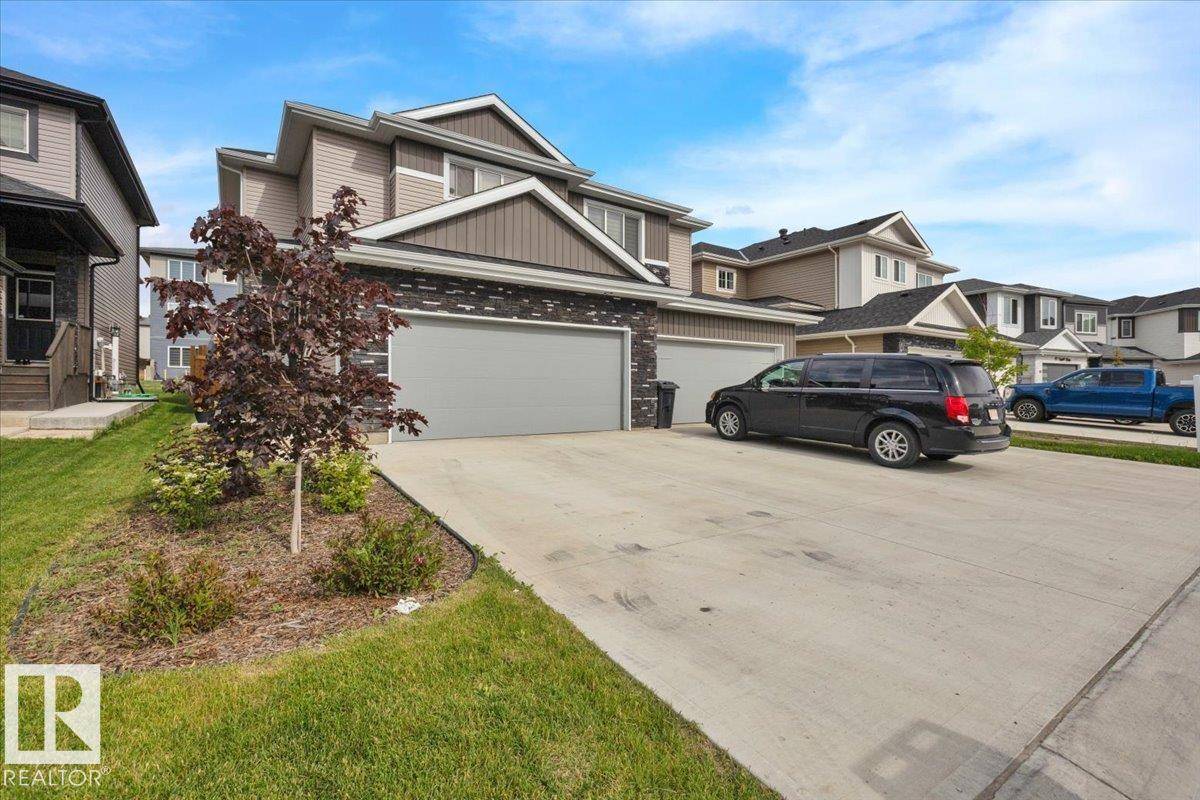51 WYATT RG Fort Saskatchewan, AB T8L 0Y2
3 Beds
2.5 Baths
1,643 SqFt
Key Details
Property Type Single Family Home
Sub Type Duplex
Listing Status Active
Purchase Type For Sale
Square Footage 1,643 sqft
Price per Sqft $279
MLS® Listing ID E4447259
Bedrooms 3
Full Baths 2
Half Baths 1
Year Built 2022
Lot Size 3,137 Sqft
Acres 0.07201384
Property Sub-Type Duplex
Property Description
Location
Province AB
Zoning Zone 62
Rooms
Basement Full, Partially Finished
Interior
Interior Features ensuite bathroom
Heating Forced Air-1, Natural Gas
Flooring Carpet, Ceramic Tile, Vinyl Plank
Fireplaces Type See Remarks
Fireplace true
Appliance Dishwasher-Built-In, Dryer, Garage Opener, Microwave Hood Fan, Refrigerator, Stove-Electric, Washer, Window Coverings
Exterior
Exterior Feature Fenced, See Remarks
Community Features Deck, See Remarks
Roof Type Asphalt Shingles
Total Parking Spaces 4
Garage true
Building
Story 2
Foundation Concrete Perimeter
Architectural Style 2 Storey
Others
Tax ID 0039070180
Ownership Private





