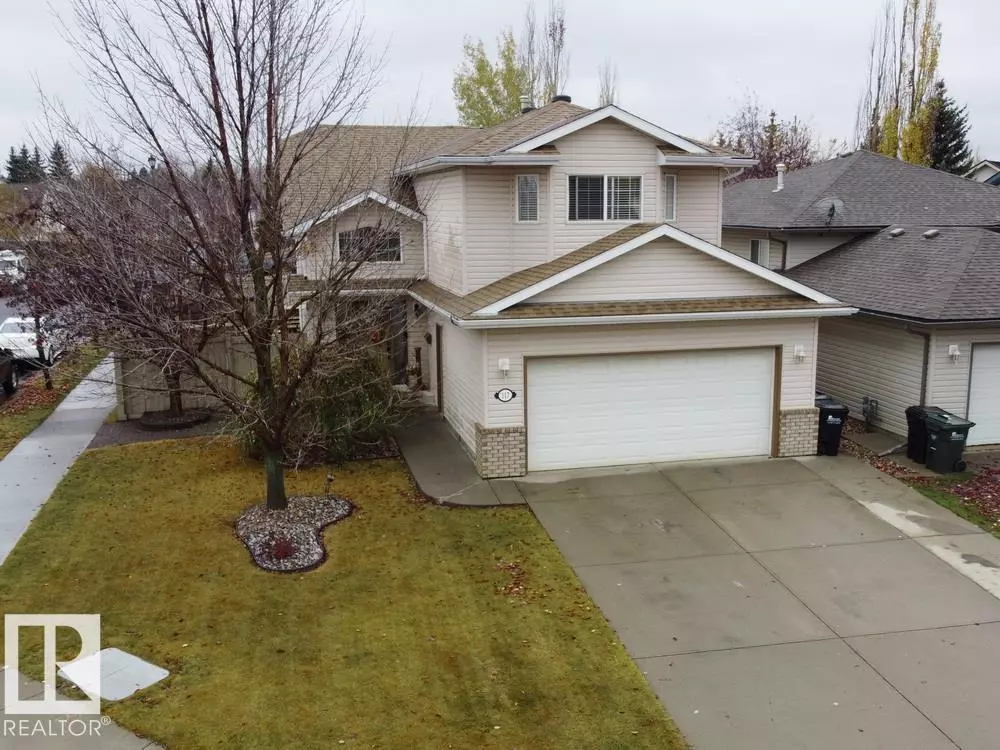
117 FOXBORO TC Sherwood Park, AB T8A 6C8
4 Beds
3 Baths
1,312 SqFt
Key Details
Property Type Single Family Home
Sub Type Detached Single Family
Listing Status Active
Purchase Type For Sale
Square Footage 1,312 sqft
Price per Sqft $418
MLS® Listing ID E4463962
Bedrooms 4
Full Baths 3
Year Built 2002
Property Sub-Type Detached Single Family
Property Description
Location
Province AB
Zoning Zone 25
Rooms
Basement Full, Finished
Separate Den/Office false
Interior
Interior Features ensuite bathroom
Heating Forced Air-1, Natural Gas
Flooring Carpet, Ceramic Tile, Hardwood
Fireplaces Type Direct Vent, Stone Facing
Fireplace true
Appliance Air Conditioning-Central, Dishwasher-Built-In, Dryer, Garage Opener, Hood Fan, Refrigerator, Storage Shed, Stove-Electric, Vacuum System Attachments, Washer, TV Wall Mount, Garage Heater
Exterior
Exterior Feature Corner Lot, Fenced, Low Maintenance Landscape, Schools, Shopping Nearby
Community Features Air Conditioner, Closet Organizers, Deck, Exterior Walls- 2"x6", No Smoking Home
Roof Type Fiberglass
Total Parking Spaces 4
Garage true
Building
Story 3
Foundation Concrete Perimeter
Architectural Style Bi-Level
Schools
Elementary Schools Wes Hosford Elementary
Middle Schools F. R. Haythorne
High Schools Bev Facey Composite
Others
Tax ID 0028482883
Ownership Private






