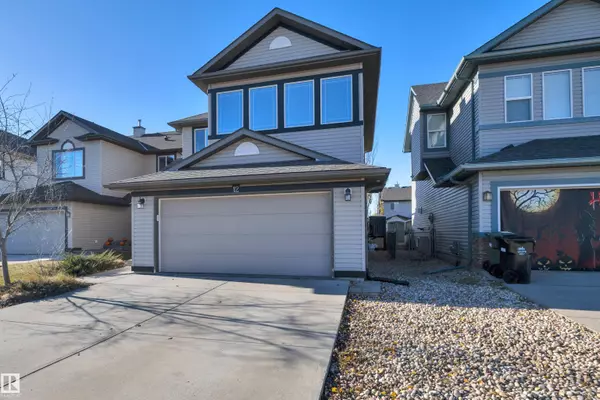
12 SOUTHFORK PL Leduc, AB T9E 0E9
4 Beds
3.5 Baths
1,807 SqFt
Key Details
Property Type Single Family Home
Sub Type Detached Single Family
Listing Status Active
Purchase Type For Sale
Square Footage 1,807 sqft
Price per Sqft $268
MLS® Listing ID E4464138
Bedrooms 4
Full Baths 3
Half Baths 1
Year Built 2007
Lot Size 4,522 Sqft
Acres 0.10380776
Property Sub-Type Detached Single Family
Property Description
Location
Province AB
Zoning Zone 81
Rooms
Basement Full, Finished
Interior
Interior Features ensuite bathroom
Heating Forced Air-1, Natural Gas
Flooring Carpet, Ceramic Tile, Vinyl Plank
Fireplaces Type Corner
Appliance Air Conditioning-Central, Dishwasher-Built-In, Dryer, Microwave Hood Fan, Refrigerator, Stove-Electric, Washer, Window Coverings
Exterior
Exterior Feature Airport Nearby, Fenced, Landscaped, Public Transportation, Schools
Community Features Air Conditioner, Deck, Vinyl Windows
Roof Type Asphalt Shingles
Garage true
Building
Story 3
Foundation Concrete Perimeter
Architectural Style 2 Storey
Others
Tax ID 0031530034
Ownership Private






