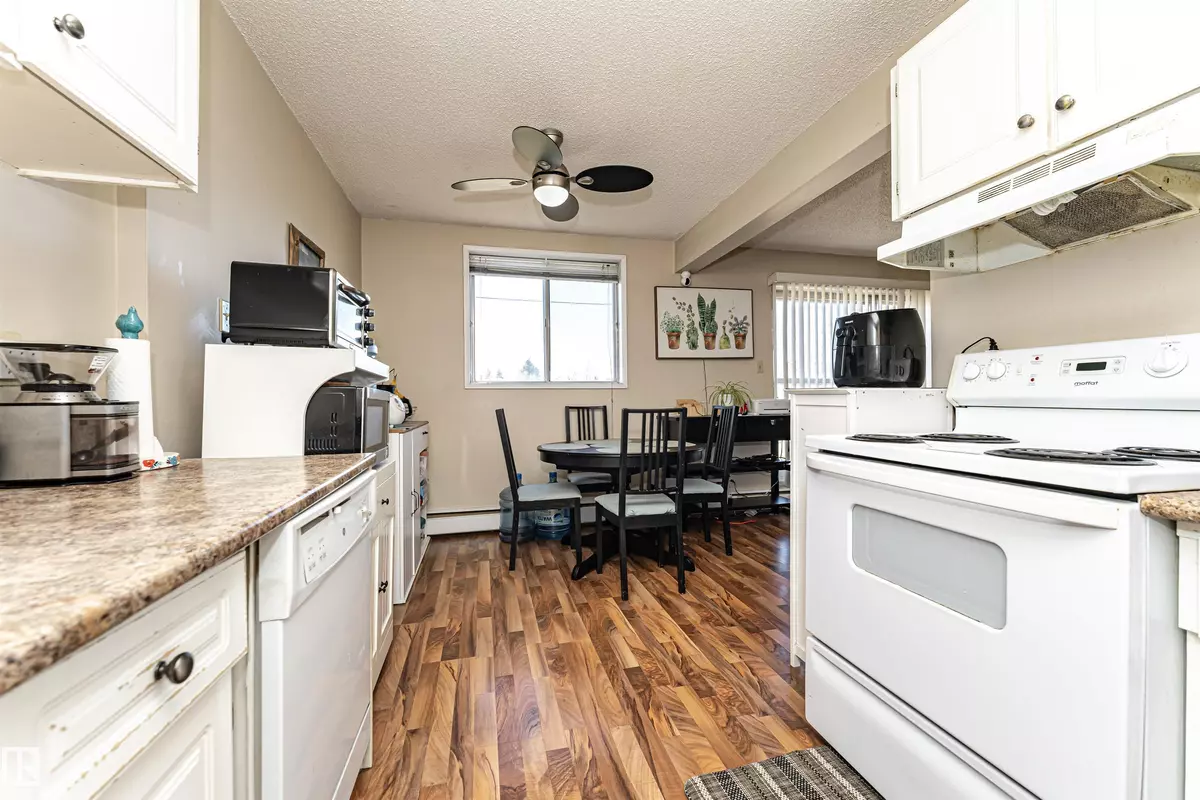
#104 4503 51 ST Leduc, AB T9E 5C1
2 Beds
1.5 Baths
1,008 SqFt
Key Details
Property Type Condo
Sub Type Apartment
Listing Status Active
Purchase Type For Sale
Square Footage 1,008 sqft
Price per Sqft $109
MLS® Listing ID E4464215
Bedrooms 2
Full Baths 1
Half Baths 1
Condo Fees $615
Year Built 1972
Lot Size 1,818 Sqft
Acres 0.041756857
Property Sub-Type Apartment
Property Description
Location
Province AB
Zoning Zone 81
Rooms
Basement None, No Basement
Interior
Heating Baseboard, Natural Gas
Flooring Carpet, Laminate Flooring, Linoleum
Appliance Dishwasher-Built-In, Hood Fan, Refrigerator, Stove-Electric, Window Coverings
Exterior
Exterior Feature Golf Nearby, No Back Lane, Playground Nearby, Public Swimming Pool, Schools, Shopping Nearby, See Remarks
Community Features Off Street Parking, On Street Parking, Detectors Smoke, Security Door, Storage-In-Suite, See Remarks
Roof Type Tar & Gravel
Garage false
Building
Story 2
Foundation Concrete Perimeter
Architectural Style Multi Level Apartment
Level or Stories 3
Schools
Elementary Schools Linsford Park/Notre Dame
Middle Schools Ecole Leduc/Father Leduc
High Schools Leduc Comp/Christ The King
Others
Tax ID 0034952127
Ownership Private






