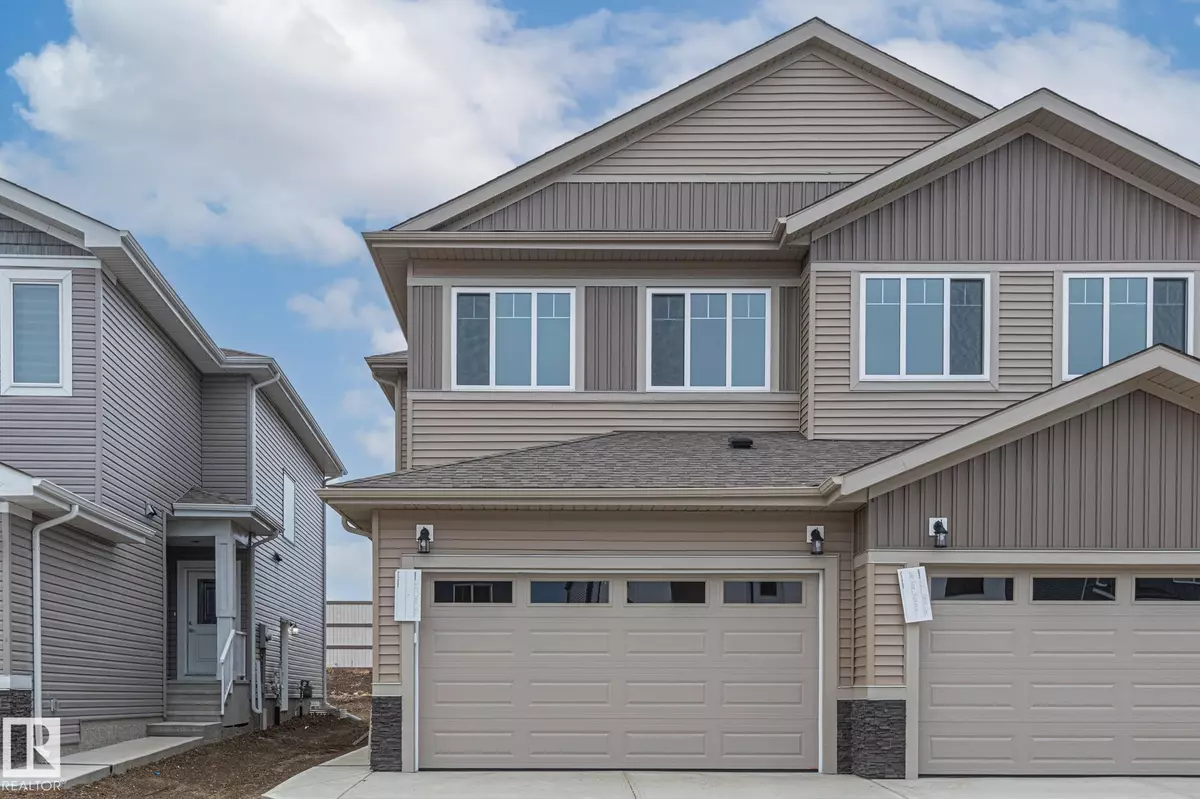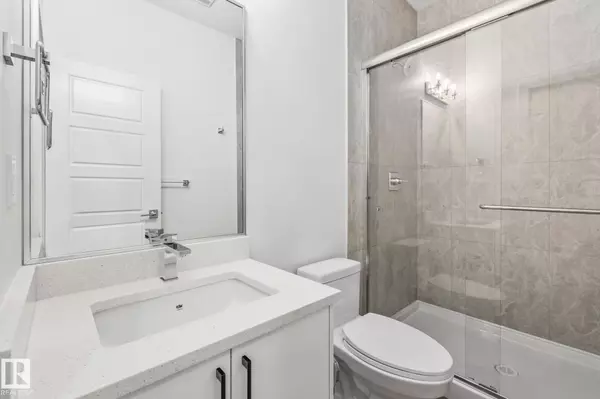
235 SAVOY CR Sherwood Park, AB T8H 3A8
3 Beds
3 Baths
1,704 SqFt
Key Details
Property Type Single Family Home
Sub Type Duplex
Listing Status Active
Purchase Type For Sale
Square Footage 1,704 sqft
Price per Sqft $293
MLS® Listing ID E4466426
Bedrooms 3
Full Baths 3
Year Built 2025
Property Sub-Type Duplex
Property Description
Location
Province AB
Zoning Zone 25
Rooms
Basement Full, Unfinished
Separate Den/Office true
Interior
Interior Features ensuite bathroom
Heating Forced Air-1, Natural Gas
Flooring Carpet, Ceramic Tile, Vinyl Plank
Fireplaces Type Insert
Fireplace true
Appliance Garage Control, Garage Opener
Exterior
Exterior Feature Playground Nearby, Public Transportation, Schools, Shopping Nearby, Stream/Pond, See Remarks
Community Features See Remarks
Roof Type Asphalt Shingles
Total Parking Spaces 4
Garage true
Building
Story 2
Foundation Concrete Perimeter
Architectural Style 2 Storey
Schools
Elementary Schools Mills Haven Ele
Middle Schools Sherwood Hgts
High Schools Salisbury Comp
Others
Tax ID 0039978523
Ownership Private






