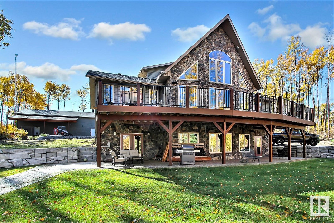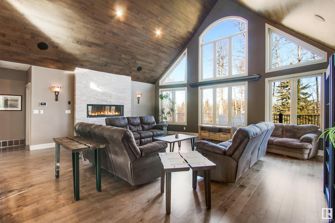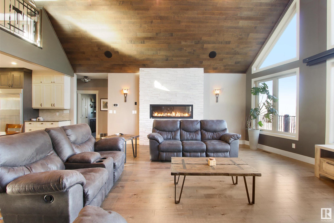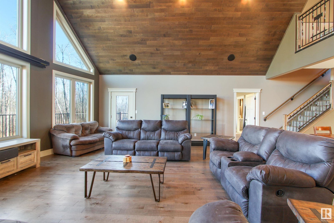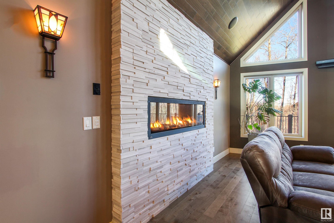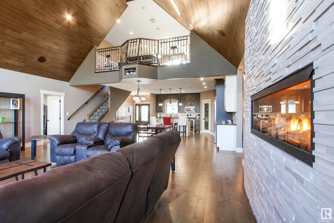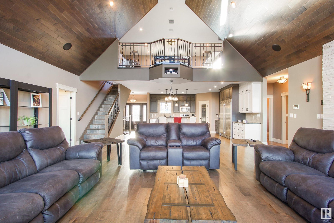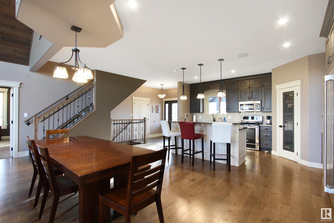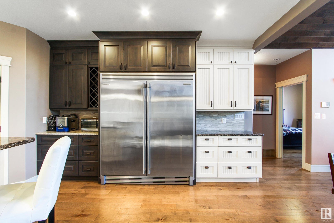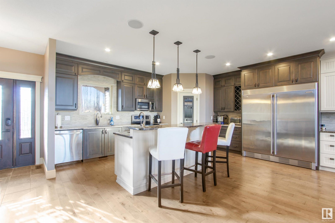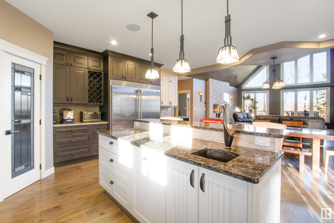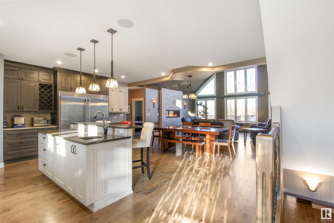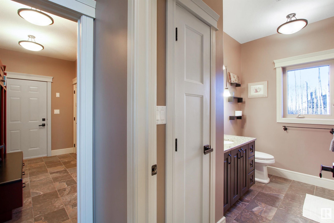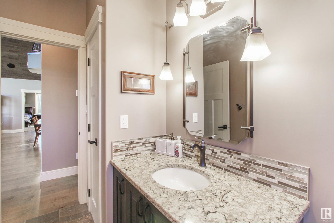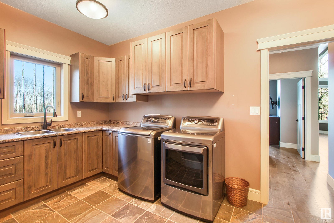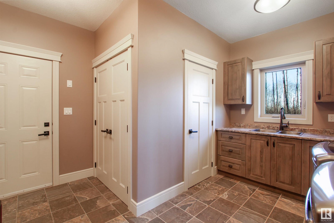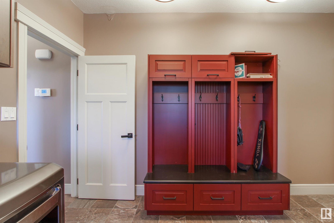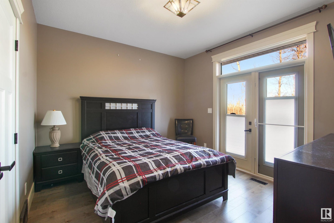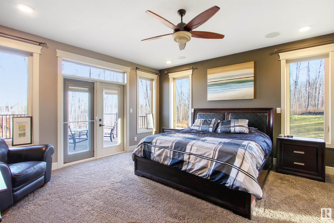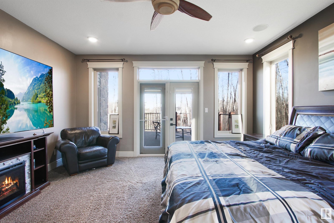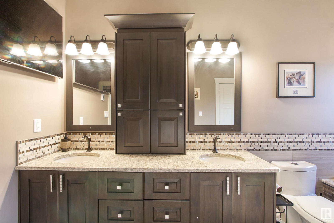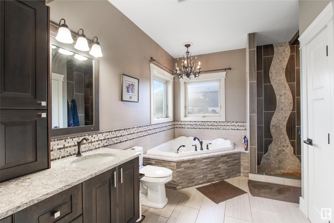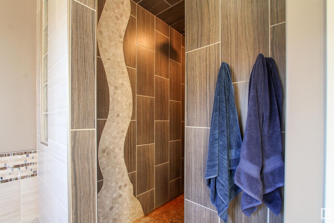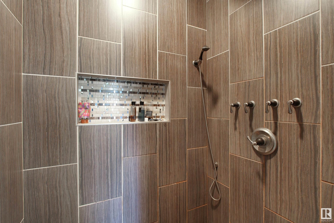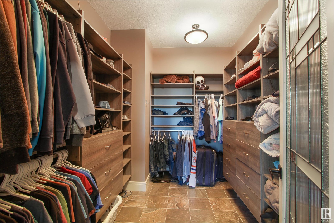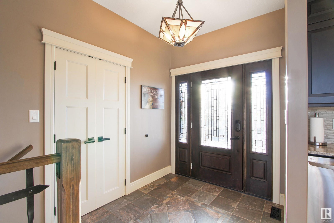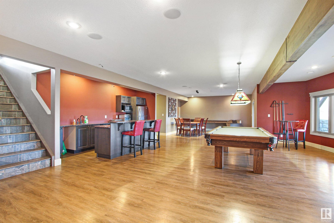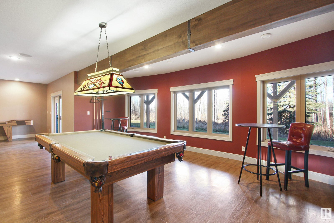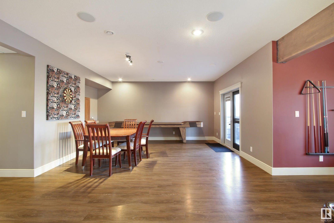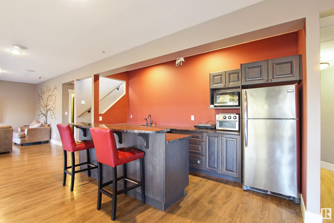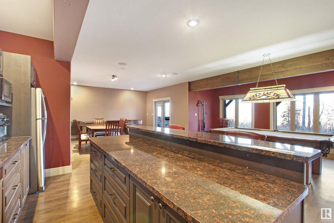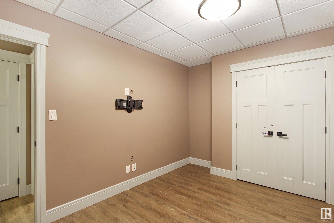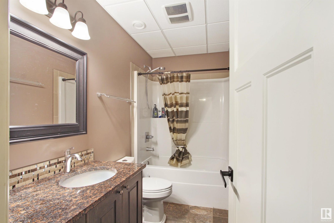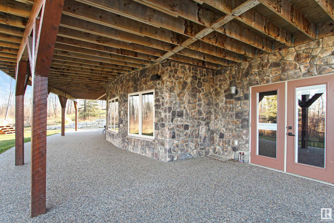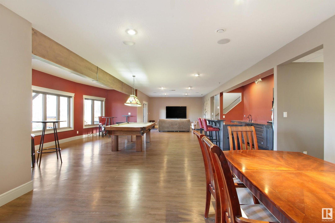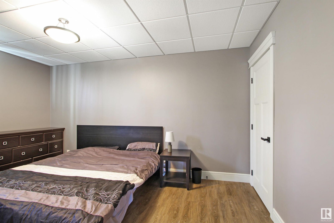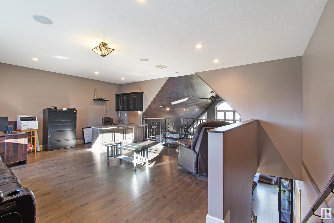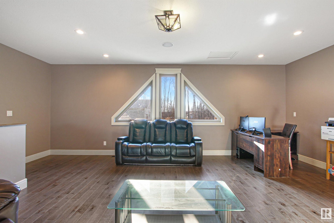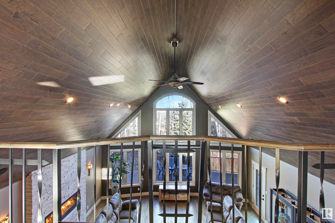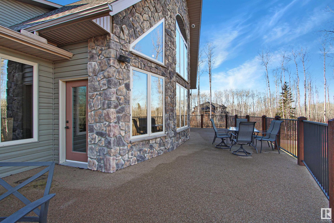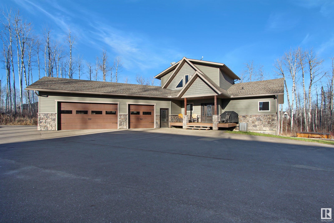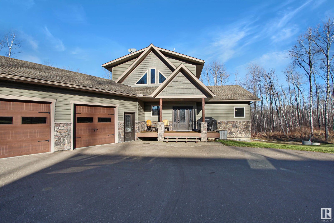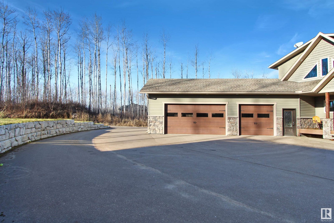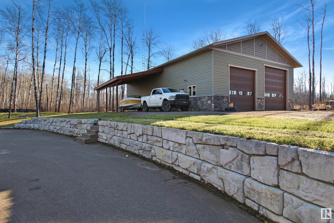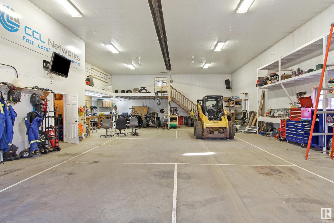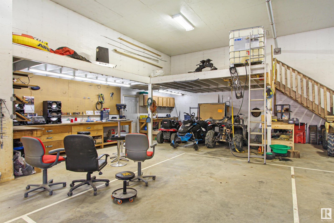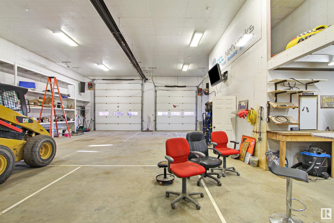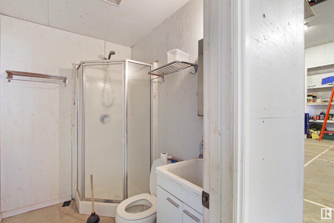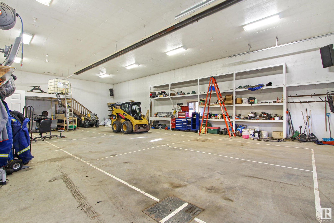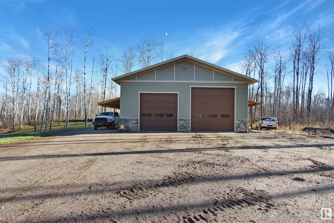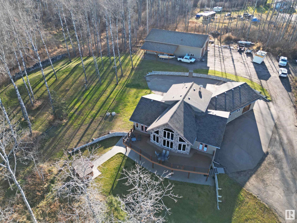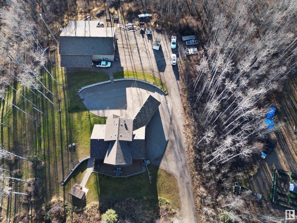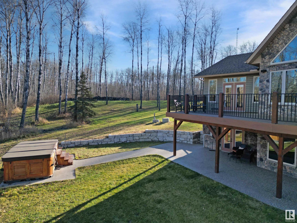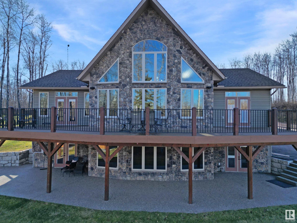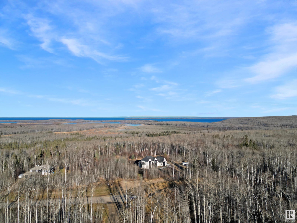Executive Chalet Styled Home with 2600 sq ft Shop discretely tucked away on 3 acres in the trees. Whitetail Ridge Estates situated just minutes east of CLS is the perfect location to raise your family, run your business and entertain. This 5 bedroom 3 bath home flows with warm colors that allow for the incorporation of your personal style. The generous 2-toned kitchen highlights cambria counter tops, island, large pantry and stainless steel appliances including full sized fridge freezer combo. The master suite features a custom walk-in closet, garden doors to deck and a premium master bath with his/her sinks, soaker 2-person tub, walk-in shower and some design surprises. Main floor additions includes a full bath, second bedroom with garden doors, a kitchen sized laundry room, 500 sq. Ft flexi-loft and triple garage entrance. The lower level has 3 bedrooms, full bath, 2nd laundry and an extensive walk-out rec room. 64'x40' Shop is fully equipped. Stone deck is stunning. Paved driveway & Landscaped Yard.
Address
208 41124 Twp Rd 630
List Price
$929,000
Property Type
Residential
Type of Dwelling
Detached Single Family
Style of Home
1 and Half Storey
Area
Rural Bonnyville M.D.
Sub-Area
Whitetail Ridge Estates
Bedrooms
5
Bathrooms
3
Floor Area
2,634 Sq. Ft.
Lot Shape
Rectangular
Lot Size Range (Acres)
3.04
Year Built
2013
MLS® Number
E4413516
Listing Brokerage
Coldwell Banker Lifestyle
Basement Area
Full, Finished
Postal Code
T9M 1P1
Zoning
Zone 60
Parking
Heated, Shop, Triple Garage Attached, See Remarks
Exterior Features
Cul-De-Sac, Landscaped, Ski Hill Nearby
Interior Features
ensuite bathroom
Heat Type
Forced Air-1, In Floor Heat System, Natural Gas
Construction Materials
Wood
Direction Faces
North
Fireplace
Yes
Fireplace Features
Gas, Mantel
Foundation Details
Concrete Perimeter
Garage Type
Yes
Water Source
Drilled Well
Access To Property
Paved Driveway to House
Sewer
Septic Tank & Mound
