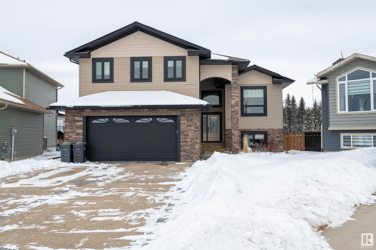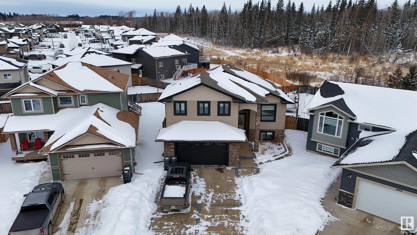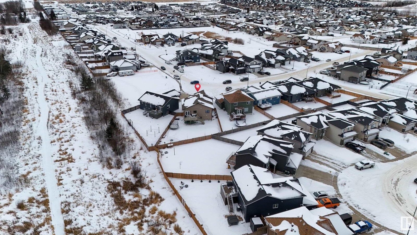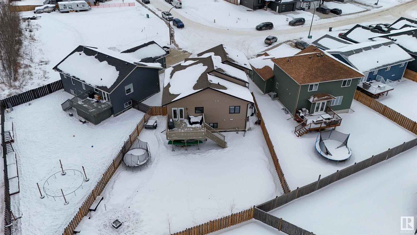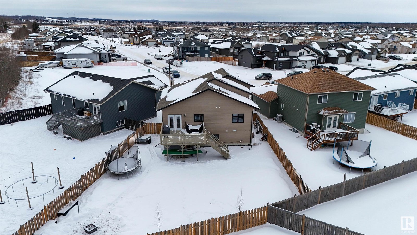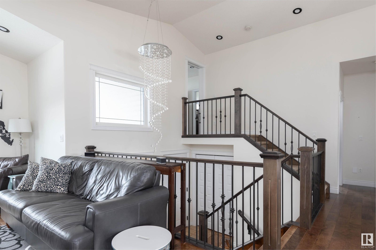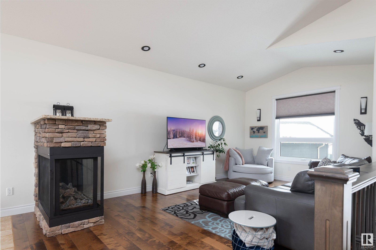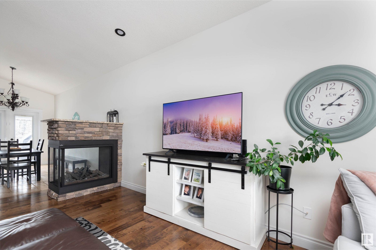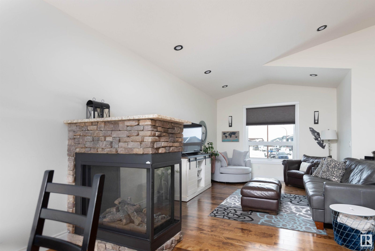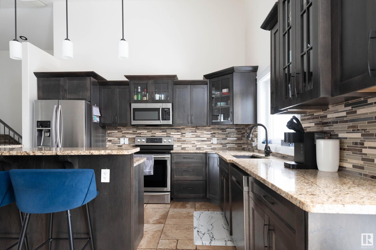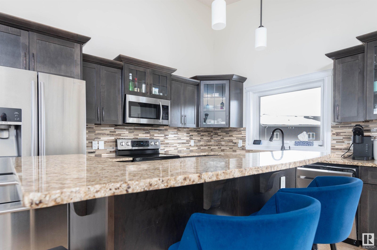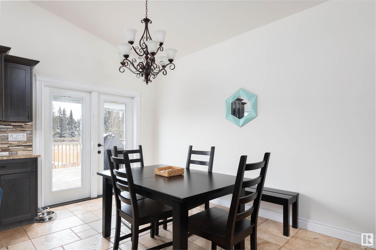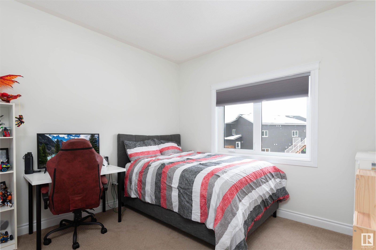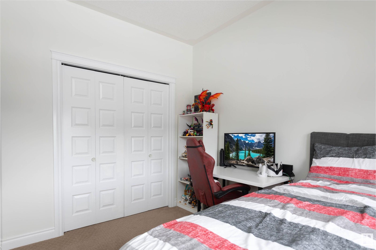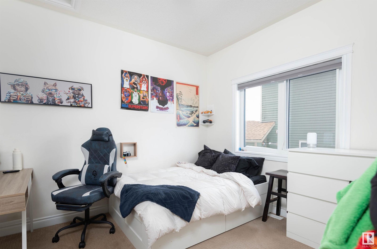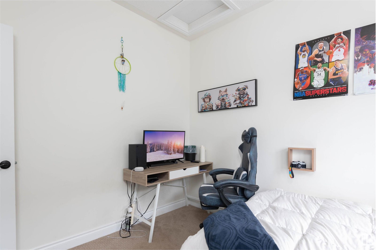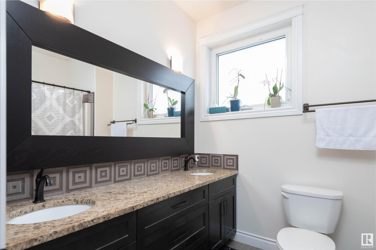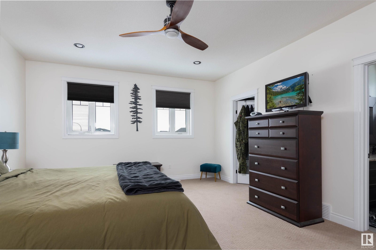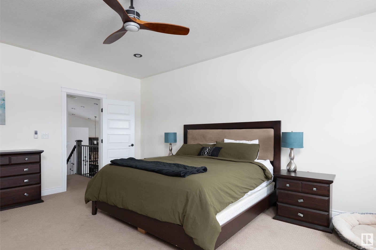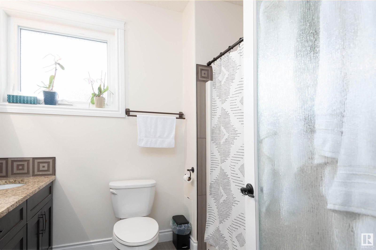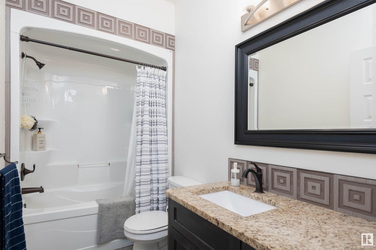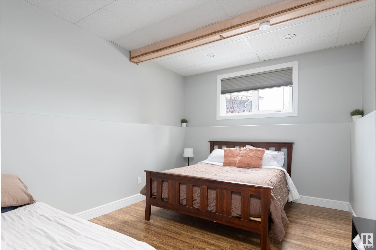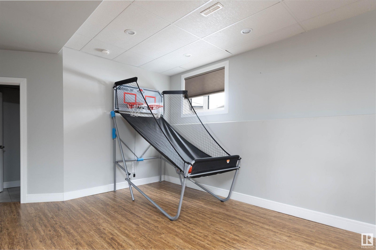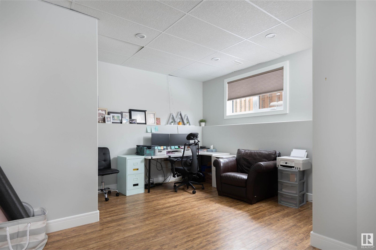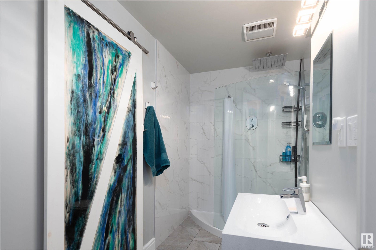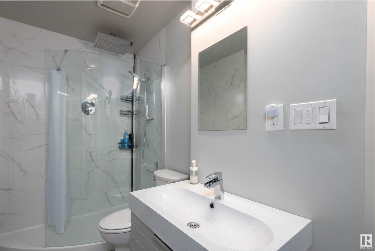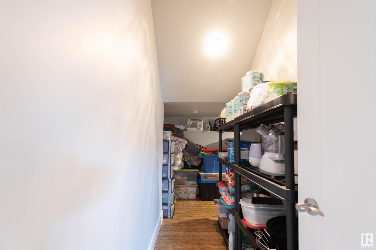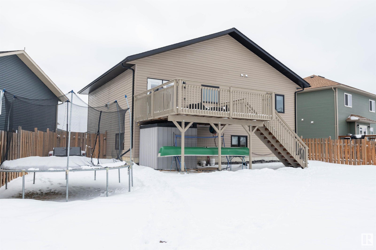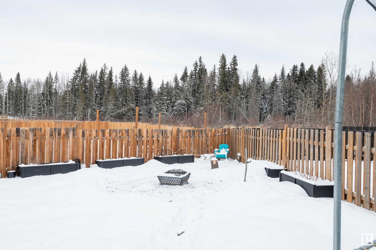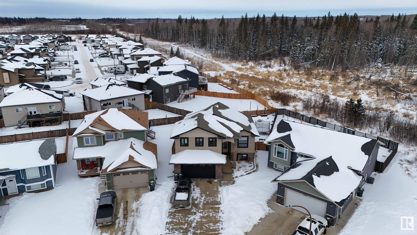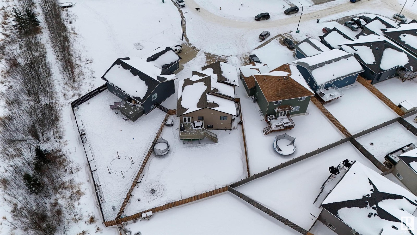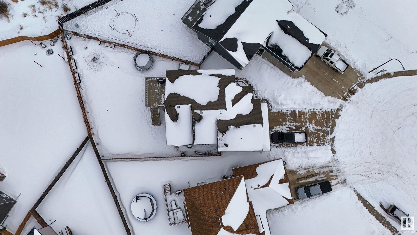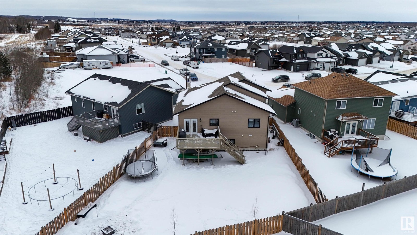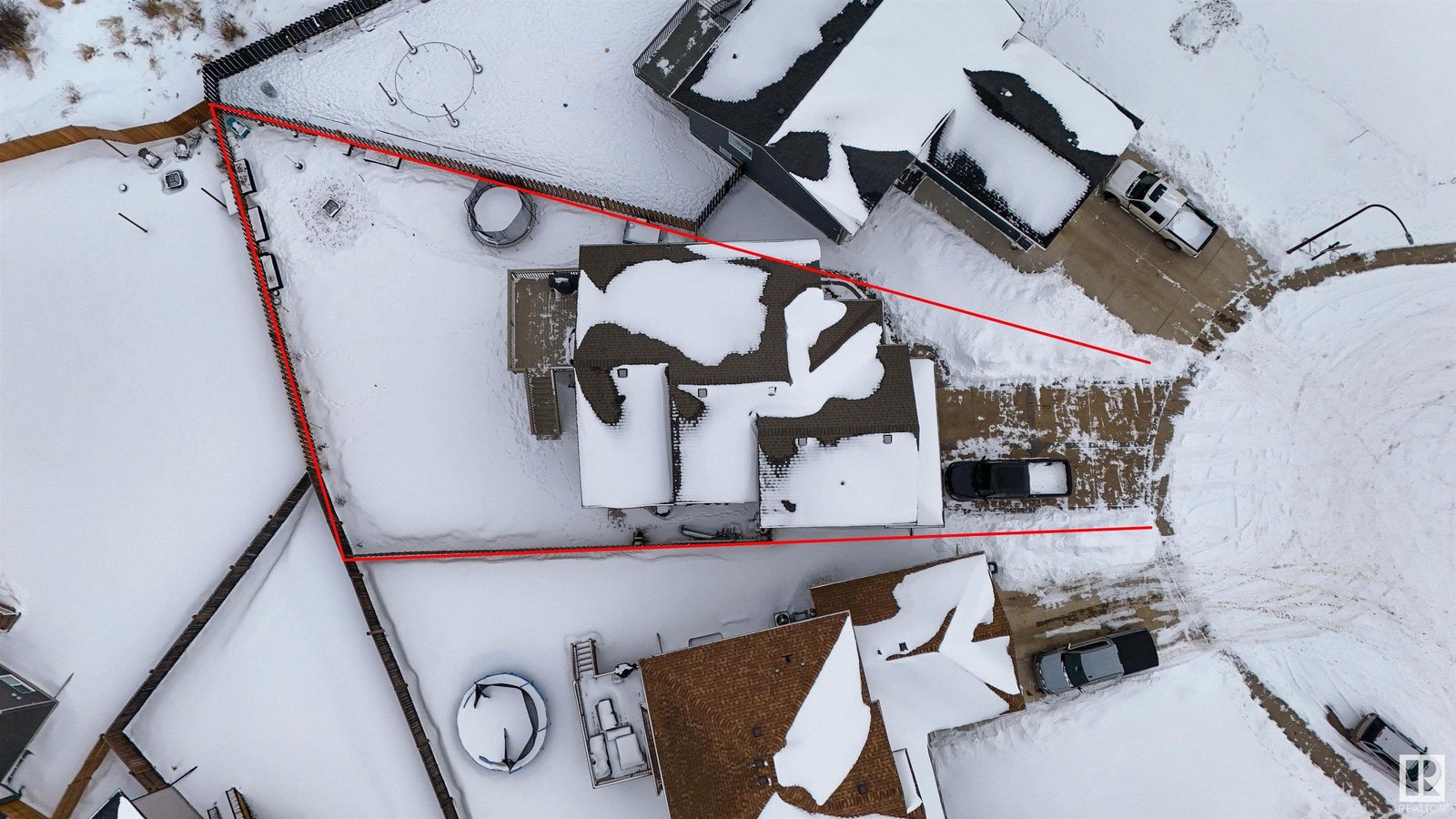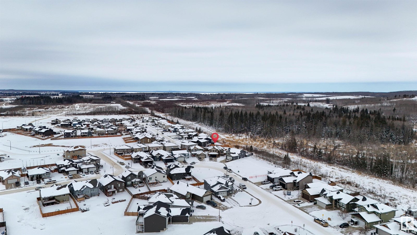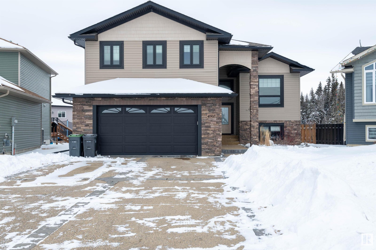This stunning 1802 Sq ft Hailey style home in Tri City Estates is a definite MUST SEE! 40 foot exposed aggregate stamped driveway, matching sidewalk to the house with additional rock accents. Spacious front entry finished with Italian tiles. Living room has engineered hardwood, rod iron spindles, vaulted ceiling and 3-sided fireplace. The kitchen boasts granite countertops, island, granite sink, backsplash, soft close drawers, oil rub bronze fixtures, maple cabinetry and Italian tile flooring. Bathrooms have granite counters. Primary bedroom includes and large walk-in closet and ensuite with double sinks and 6' jetted bathtub. Additional 2 bedrooms on the main floor with 9' ceilings. Basement is beautifully finished, includes a 4th bedroom, full bath. Heated attached garage. Deck, large fenced yard.
Address
4502 65 AV
List Price
$464,900
Property Type
Residential
Type of Dwelling
Detached Single Family
Style of Home
Bi-Level
Area
Cold Lake
Sub-Area
Tri City Estates
Bedrooms
4
Bathrooms
3
Floor Area
1,803 Sq. Ft.
Lot Shape
Pie Shaped
Year Built
2014
MLS® Number
E4426314
Listing Brokerage
Coldwell Banker Lifestyle
Basement Area
Full, Finished
Postal Code
T9M 0B5
Zoning
Zone 60
Parking
Double Garage Attached
Community Features
Air Conditioner, Deck, Parking-Extra, 9 ft. Basement Ceiling
Exterior Features
Backs Onto Park/Trees, Fenced, Landscaped, No Back Lane, Playground Nearby, Public Transportation, Schools, Shopping Nearby
Interior Features
ensuite bathroom
Heat Type
Forced Air-1, Natural Gas
Construction Materials
Wood, Vinyl
Direction Faces
South
Foundation Details
Concrete Perimeter
Garage Type
Yes
Roof
Vinyl Shingles
Access To Property
Paved
